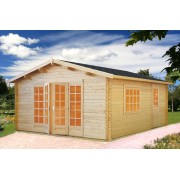Palmako Cabin Irene 23.9m2
-
From £0.00
- Log Cabin With Apex Roof
- Log Measurements 470 x 570cm
- 44mm Wall Thickness
- 287cm Ridge Height
- 217cm Wall Height
- Choice of Felt Roof or Coloured Shingles
- Strong Purlins From Laminated Wood
- 19mm Tongue & Groove Roof Boards and Floor
- Double Door And Side Panels With Double Glass (3-6-3mm)
- Single Rear Side Door With Double Glass (3-6-3mm)
- Low Door Sill With Stainless Steel Cover
- 1 x Double Opening Window With Double Glass (3-6-3mm)
- Internal Dividing Wall Option Available
- Euro Cylinder Locking Mechanism
- Treated Foundation Joists
The Palmako Cabin Irene 23.9m2 is a traditionally designed Log Cabin with cylinder locking double door and a separate side door. The walls are 44mm tongue and groove construction and 19mm tongue and groove floor and roof with the option of felt or shingles covering. There is a separate side window and double glazing is featured throughout. If desired an internal wall can also be supplied as an optional extra. The strong roof purlins are manufactured in laminated wood. The doors all feature low threshold door sills with stainless steel protective cappings and laminated frames. The cabin is supplied unfinished and can be stained or painted in any colour to suit. It has a manufacturer’s 5 year guarantee.
| Summary Attributes | |
| Summary | Log Cabin With Apex Roof Log Measurements 470 x 570cm 44mm Wall Thickness 287cm Ridge Height 217cm Wall Height Choice of Felt Roof or Coloured Shingles Strong Purlins From Laminated Wood 19mm Tongue & Groove Roof Boards and Floor Double Door And Side Panels With Double Glass (3-6-3mm) Single Rear Side Door With Double Glass (3-6-3mm) Low Door Sill With Stainless Steel Cover 1 x Double Opening Window With Double Glass (3-6-3mm) Internal Dividing Wall Option Available Euro Cylinder Locking Mechanism Treated Foundation Joists |



