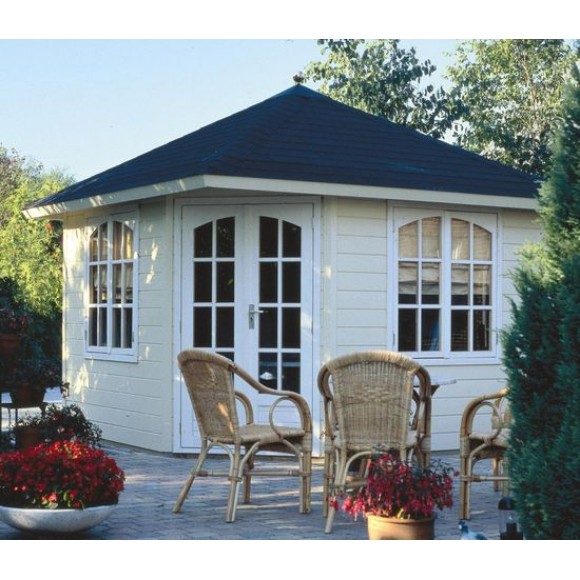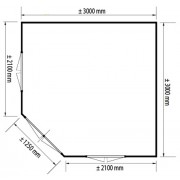
Lugarde Prima Fifth Avenue 300cm Original
-
From £3,720.00
- Pentagonal Summerhouse
- 300cm (W) x 300cm (D)
- 3=1 Prima Post System
- 28mm Wall Thickness
- 303cm Ridge Height
- 200cm Wall Height
- Felt Roof Shingles – Choice of Black, Red, Green, Brown or Blue
- Tongue & Groove Floor and Ceiling
- Pressure Treated Floor Bearers
- 1 x PR30 Double Glazed Double Door With 3-Point Security Lock
- 2 x PR28 Double Glazed Windows
- Choice of Decorative Roof Finial
- Bespoke Design Possible
The Lugarde Prima Fifth Avenue 300cm Original is a standard design oval pentagonal summerhouse which is 300cm x 300cm and has 28mm thick walls. It features Lugarde's patented 3=1 prima post system which means the milled wall sections slot perfectly into the corresponding corner uprights. The corner uprights are fitted on the inside with slide-in aluminium strips and this system greatly enhances the strength and durability of the summerhouse. The ridge height is 303cm and the wall height is 200cm. The vaulted ceiling roof and floor are constructed in tongue and groove and the roof covering is bitumen felt shingles in choice of black, brown, green, red or blue. Pressure treated floor bearers are included. The Fifth Avenue 300cm Original comes with 1 x PR30 double glazed double door with 3-point security lock and 2 x PR28 double glazed casement windows. Choice of decorative roof finial. Bespoke design possible.
| Summary Attributes | |
| Summary | Pentagonal Summerhouse 300cm (W) x 300cm (D) 3=1 Prima Post System 28mm Wall Thickness 303cm Ridge Height 200cm Wall Height Felt Roof Shingles – Choice of Black, Red, Green, Brown or Blue Tongue & Groove Floor and Ceiling Pressure Treated Floor Bearers 1 x PR30 Double Glazed Double Door With 3-Point Security Lock 2 x PR28 Double Glazed Windows Choice of Decorative Roof Finial Bespoke Design Possible |





